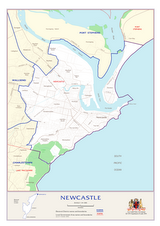Height comparisons
This image is a comparison of the heights proposed by Sydney Labor's "City Centre Plan" and Newcastle City Council's existing and proposed heights.
(click to enlarge)
You be the judge...
A floor in a "modern" building is somewhere between 2.5 metres and 3 metres (depends on use, commercial and residential uses have different floor to ceiling standards, which makes future retrofitting difficult!). So a 90 metre height limits means approximately 30 to 36 storeys (see Hunter St near Stewart Avenue) and a 60 metre height limit means approx 20 to 24 storeys.
What do you think? Will this help relieve poverty and homelessness in our city?




